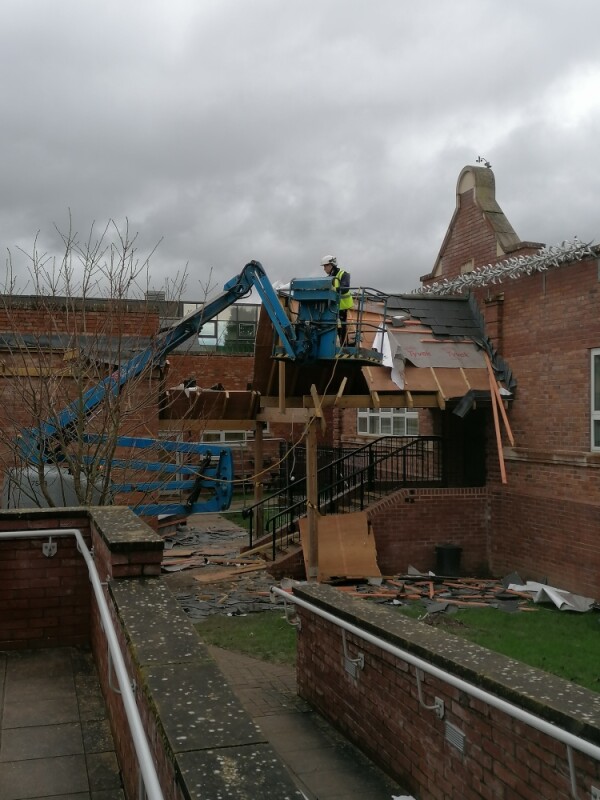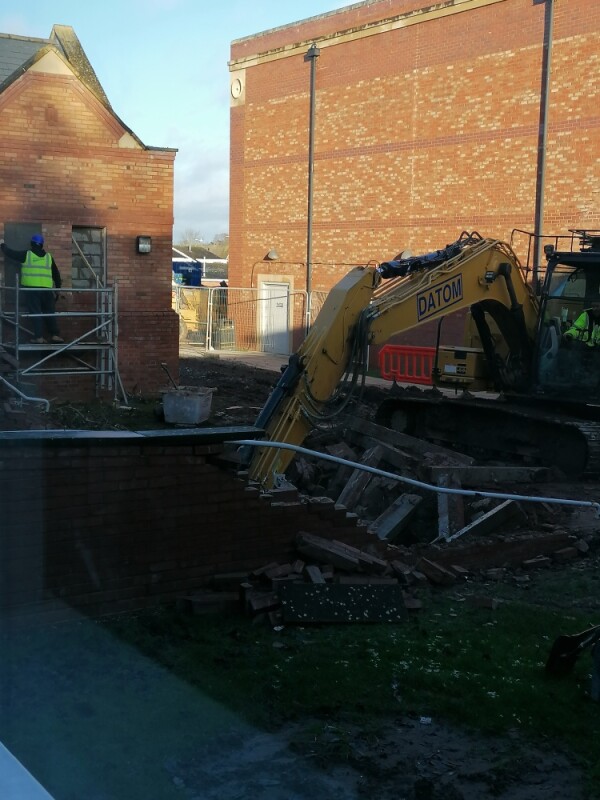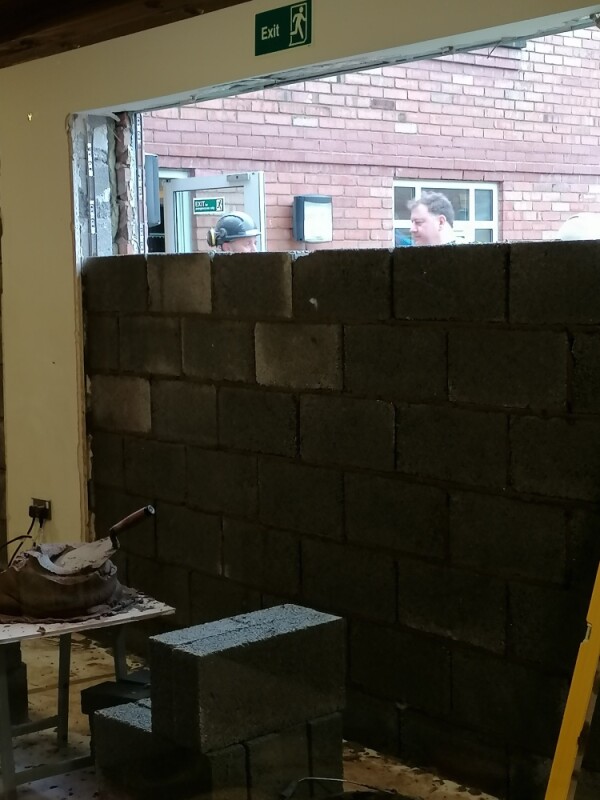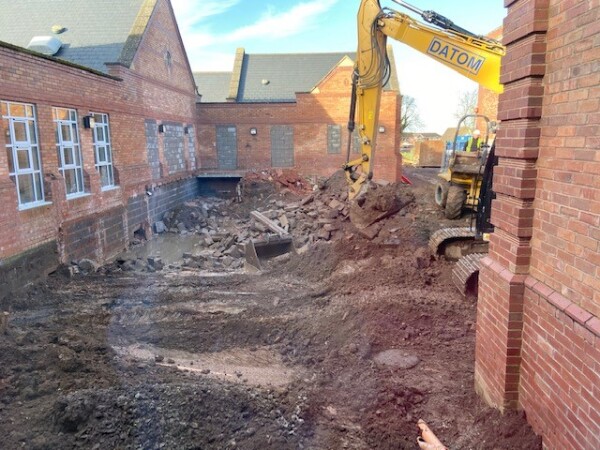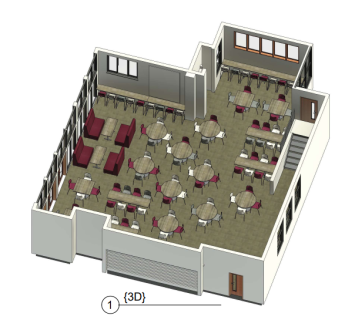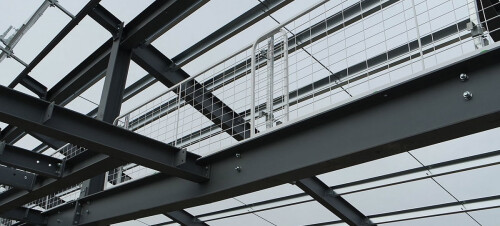Please check back as the new build starts for regular updates!
-
Tender appointed - 7 November 2020
 At the start of November, the Governing Body was pleased to appoint Interclass Plc. as our building contractor.
At the start of November, the Governing Body was pleased to appoint Interclass Plc. as our building contractor. The hard work of Paul Harries (Baart Harries Newall Shrewsbury) and Martin Thompson (Greenwood Consulting) in preparing our tendering documentation resulted in a number of keen bids, which were scrutinised by governors, professionals and members of the DFE SSEF team.
Mr Scott and the Governing Body look forward to working closely with Interclass to plan for the building work starting on 4th January.
-
Fundraising Campaign launched - 16 November 2020
Governors have launched our PRIMED FOR SUCCESS campaign today. Thank you for visiting our campaign webpages.
Whilst the cost of the building's construction will be met by the SSEF project fund and a loan to the school, the cost of furnishing and equipping the new building will need to be met by fundraising and we welcome the support of our whole school community at this time.
Headteacher, Mr Scott commented:

Today marks the dawning of a new chapter for NGHS. All my colleagues want to provide the very best education we can to our students and the new classrooms, laboratory, computer suite and drama studio will enhance the curriculum and offer even greater opportunities to all students. We know that launching a fundraiser in the midst of a pandemic is far from ideal, but we cannot stand still as a school and we will have fantastic new facilities in just over twelve months time. Hopefully, with the support of our community of parents, friends, governors and alumnae, we will have the right furniture and fittings inside the building's shell. Thank you, in advance, to all those who are able to contribute to making our vision a reality.
-
Dining Room Designs revealed -16 November 2020
As well as the building plan layout diagrams, the Dining Room will be a focal point for the new building. The initial layout for this space has been considered in 3D to get over 100 students seated comfortably. It will also be multi-purpose with flexible furniture, which is easy to move for school functions such as parent meetings and recitals.
-
3D Dining Room layout - 3 December 2020
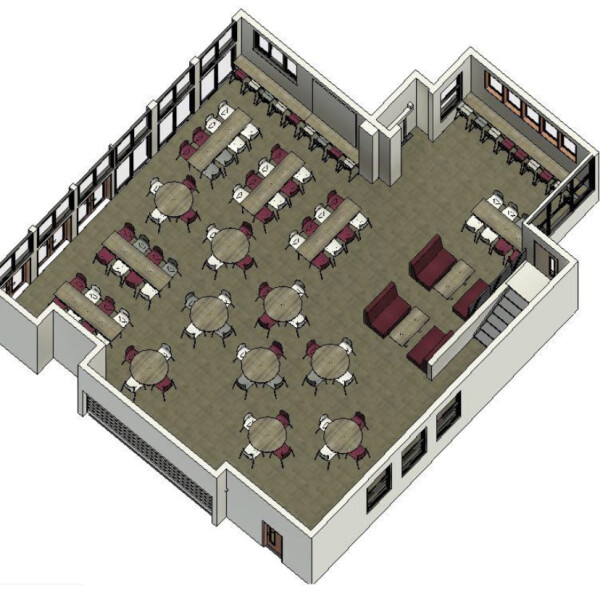 Here is a 3D mock up of the Dining Room. It will seat over 100 diners at any one time. The interior furniture and fittings will cost around £15,000! Please consider making a donation!
Here is a 3D mock up of the Dining Room. It will seat over 100 diners at any one time. The interior furniture and fittings will cost around £15,000! Please consider making a donation! -
The Mobiles arrive - 14 December 2020
In order to safely accommodate students in our Covid bubbles, we have had to obtain two mobile classrooms for our Year 10 students. Here they are arriving at school. The cost to hire these for 12 months is around £30k - money that was not foreseen in our bid in early 2019.
-
Divisions are up!
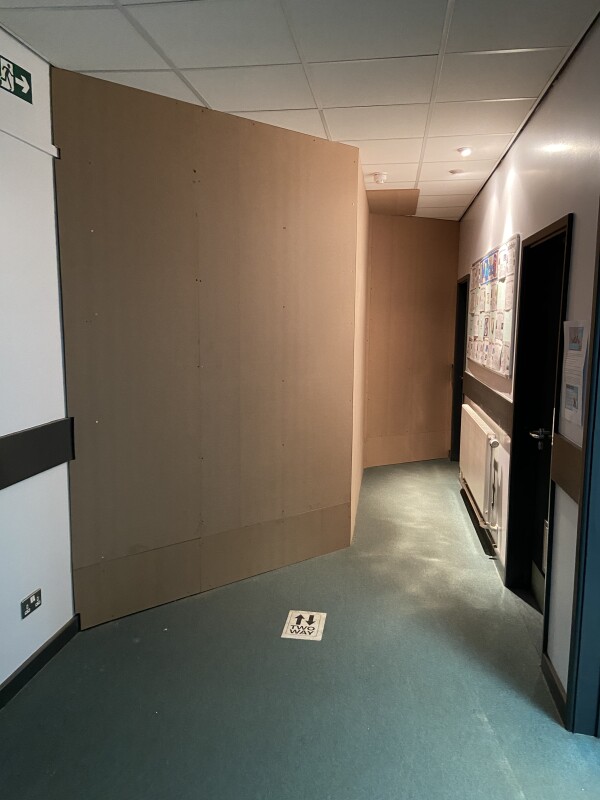 The building work is right in the heart of the school. Therefore wall dividers have had to be constructed to enable students to be kept away from the building work. Not very pretty but needs must!
The building work is right in the heart of the school. Therefore wall dividers have had to be constructed to enable students to be kept away from the building work. Not very pretty but needs must! -
Work starts - 4 January 2021
The building work has started today. First two jobs have been to get a temporary fire exit into the back south end of the school (through Room 22) to allow the courtyard (where the bulk of the building work) is taking place and also to construct a temporary road across the field to allow trucks access to the rear of the school.
Please see the photographs below. It's great to see the building work starting!
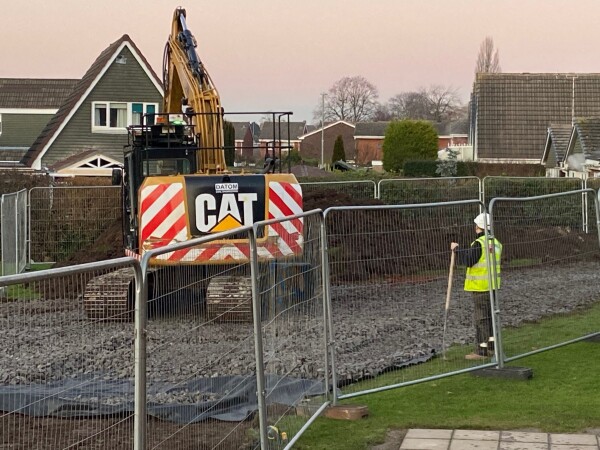
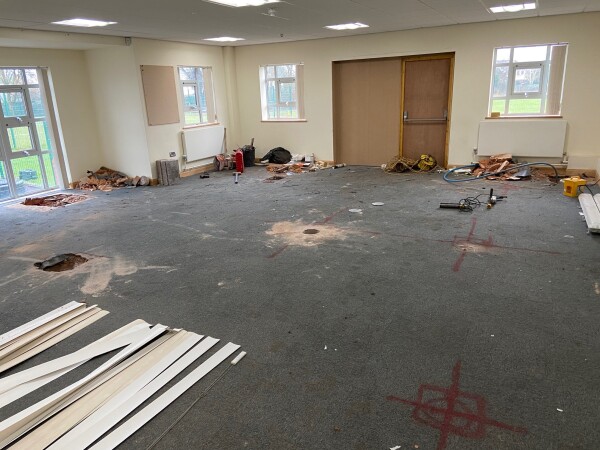
-
Cutting of the Sod - 20 January
Today we marked the official start of the build with a traditional 'cutting of the sod' moment. Covid-19 precluded any form of ceremony, but three students who were working in school joined Mr Scott (Headteacher), Mrs Jones (Associate Senior Leader) and Roger Tew (Site Foreman for Interclass builders) in driving the first spade into the ground.
We are delighted that work is continuing at this time and look forward to a strong working relationship with Interclass.
-
Courtyard works - 18-22 January
Here are some photographs of initial groundworks in the courtyard area.
